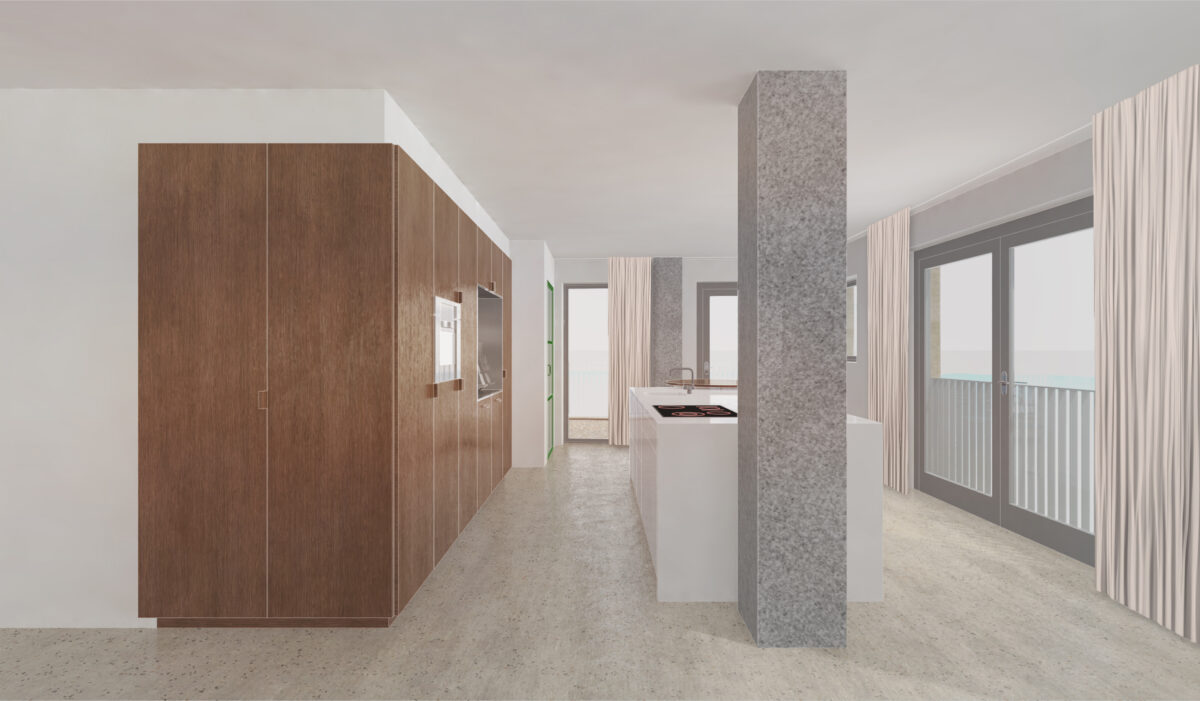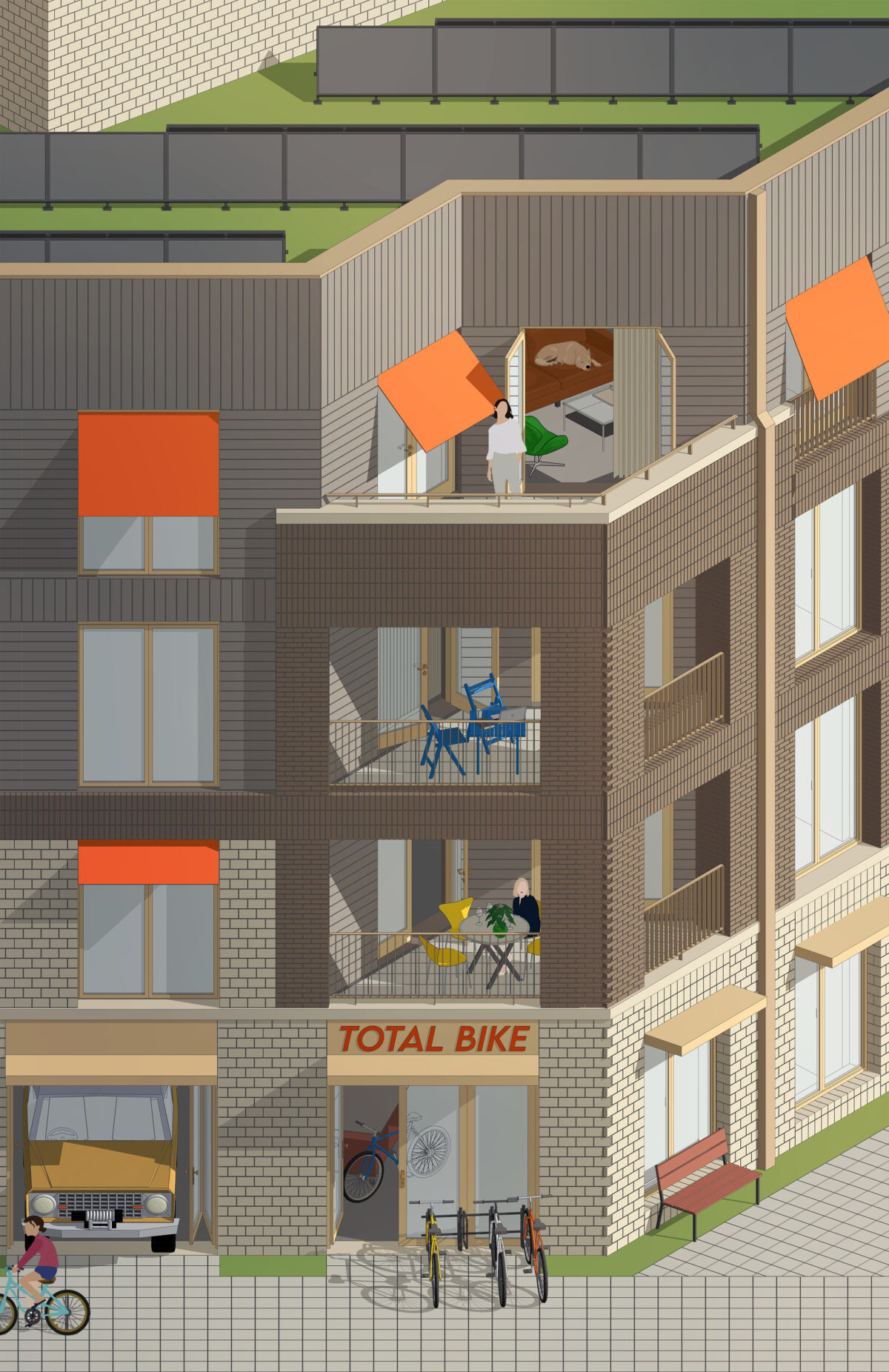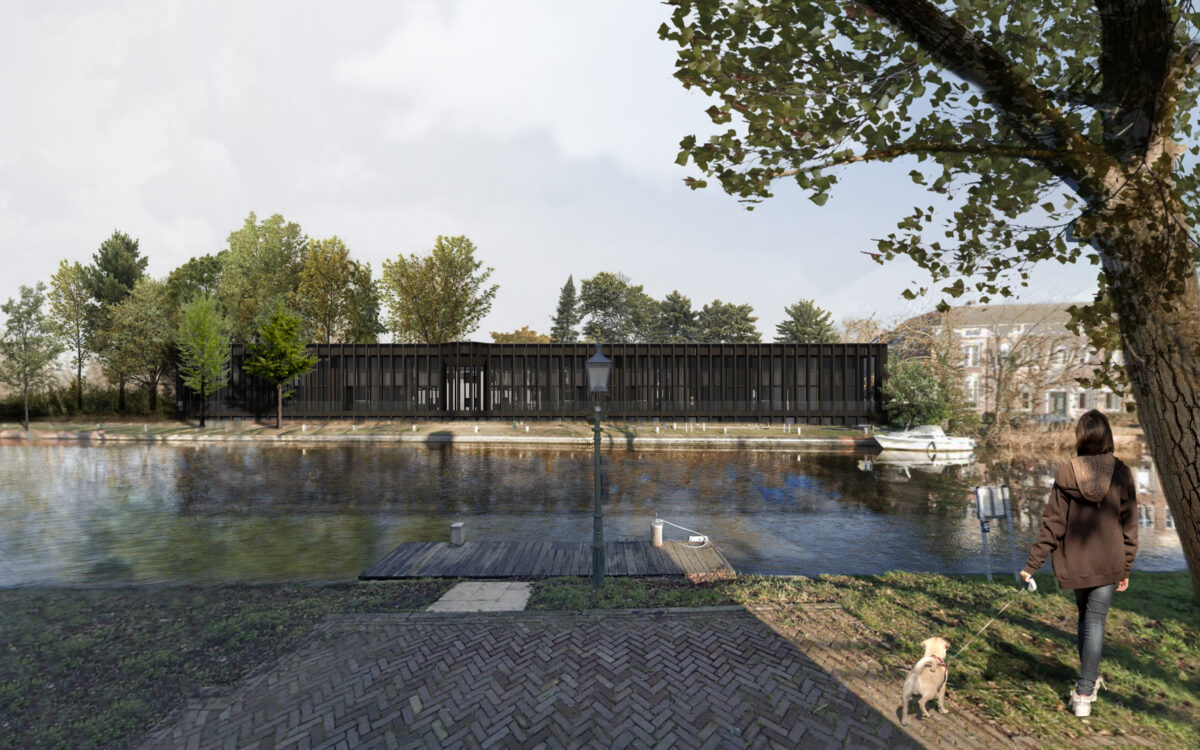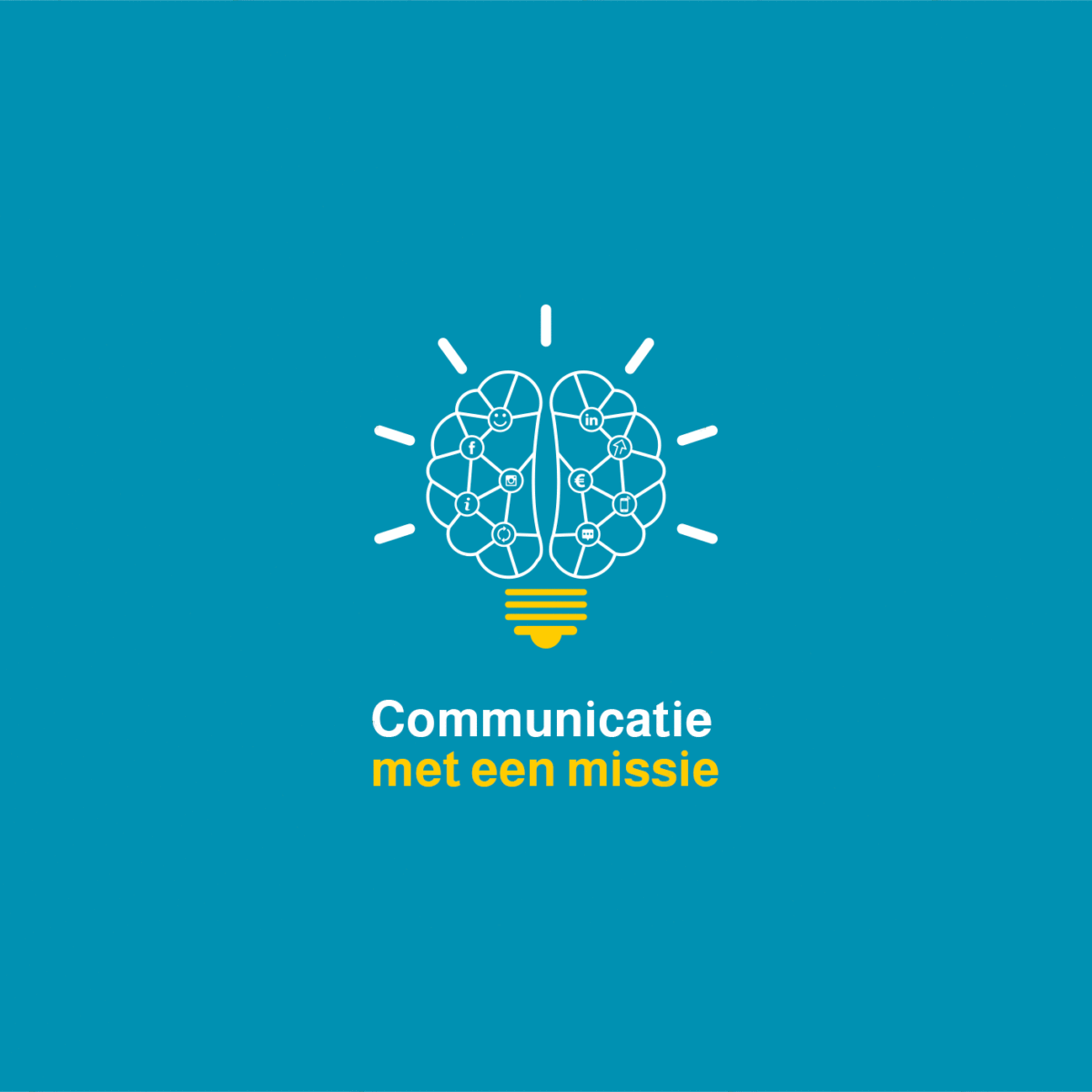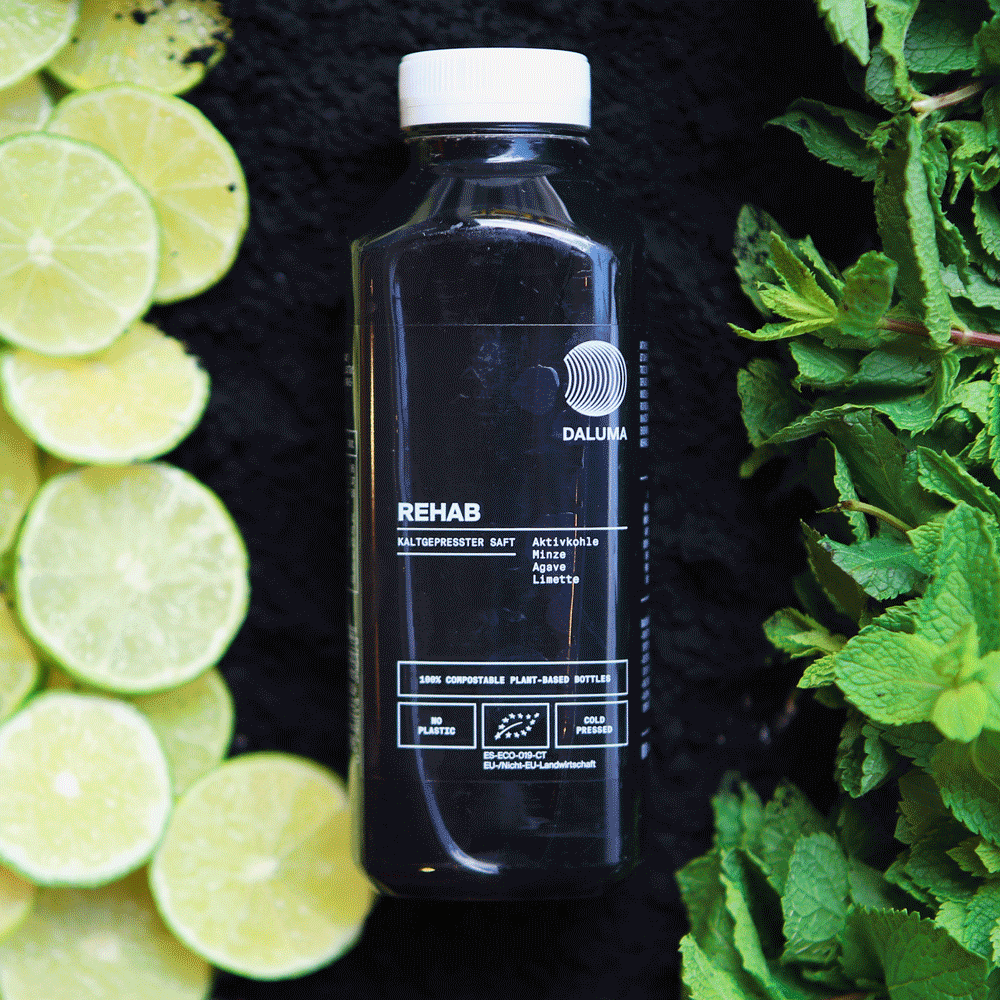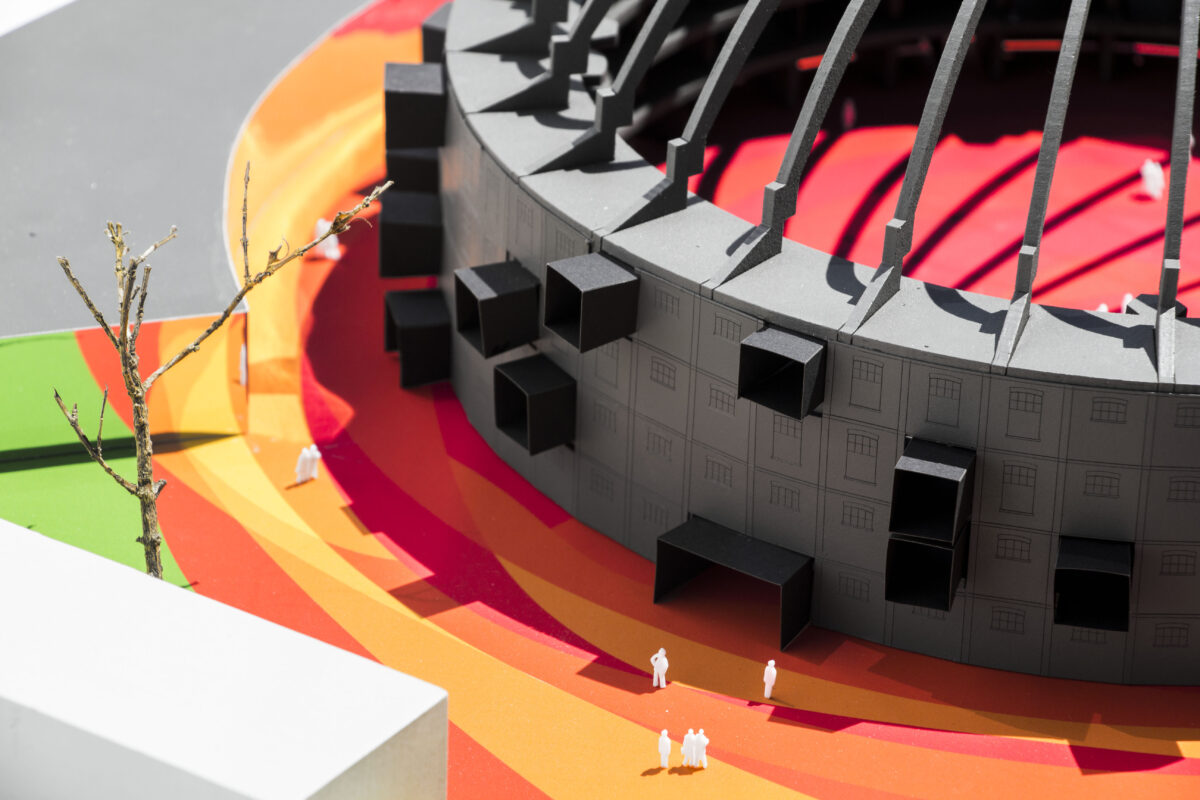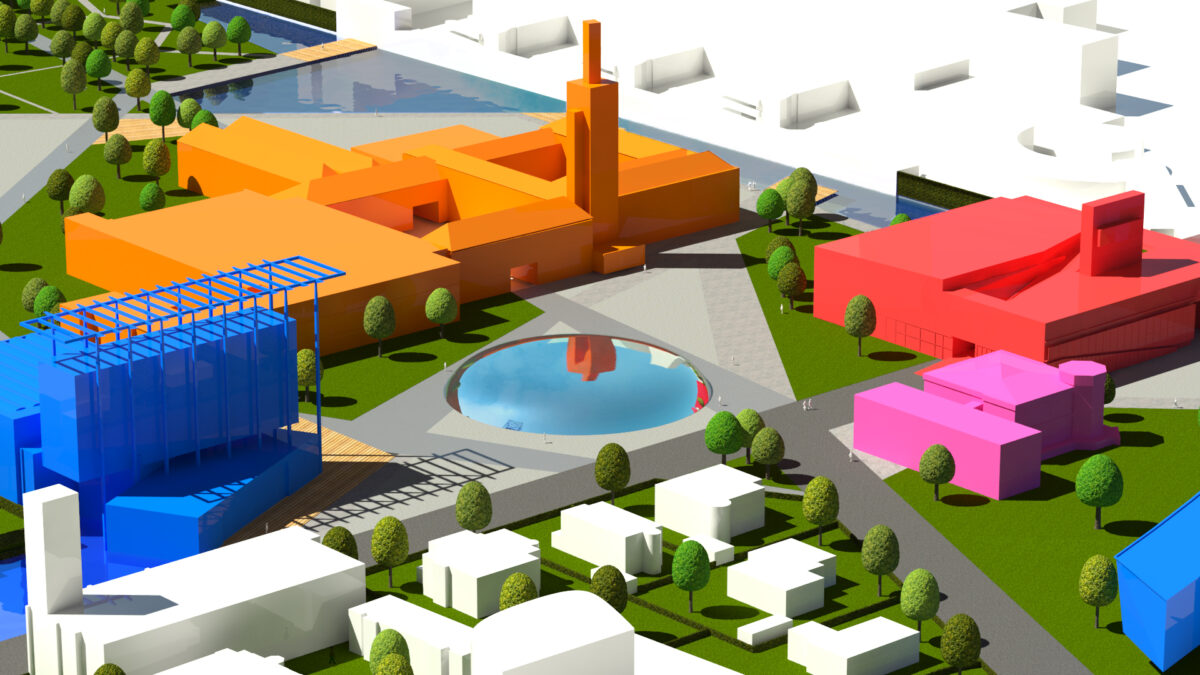The 2nd of november 2017 was a day to remember. To celebrate the 25th anniversary of the Kunsthal, its architect Rem Koolhaas was invited to provide a masterclass exclusively for students. The masterclass kicked off with the conversation between Véronique Patteeuw and Rem Koolhaas about the building. Afterwards, in conversations with students and public, Koolhaas gave feedback to the projects created by the students from TU Delft, TU Eindhoven and WdKA.
I was invited to represent the Willem de Kooning Academy with my project about the Museumpark in Rotterdam. The chance to meet Rem Koolhaas and get his opinion on my work is an extraordinary opportunity, so I didn’t hesitate to prepare my presentation to the smallest detail. Good preparation IS key to a successful presentation.
Rem Koolhaas started his comment with: “There is an English word, mind-experiment, which is simply saying: this is not realistic but I am going to experiment anyway, and you did that and it was very admirable and refreshing”. This insight made me more confident about my work and the work I aspire to do in the future.
We later shook hands and thanked each other.
